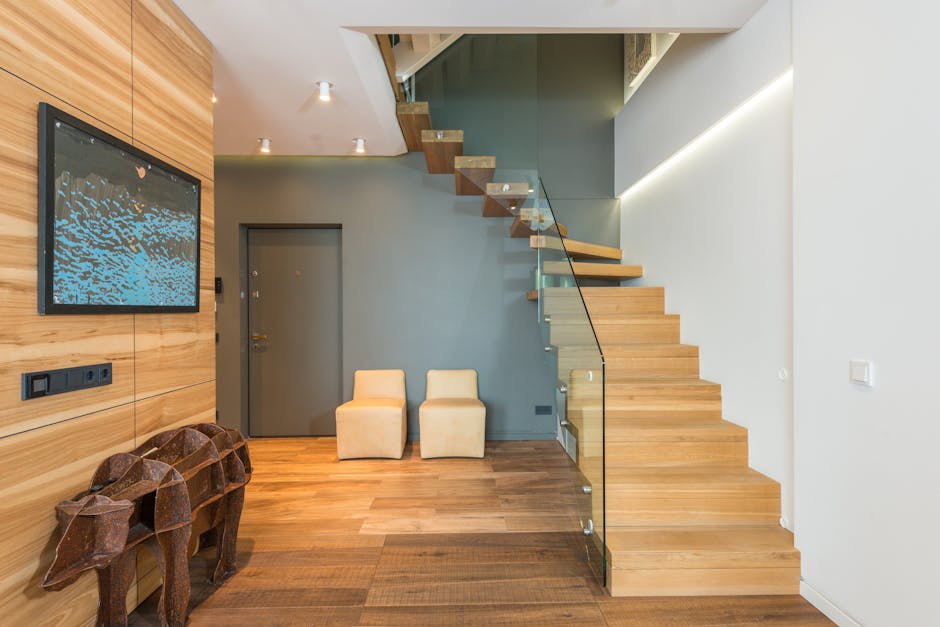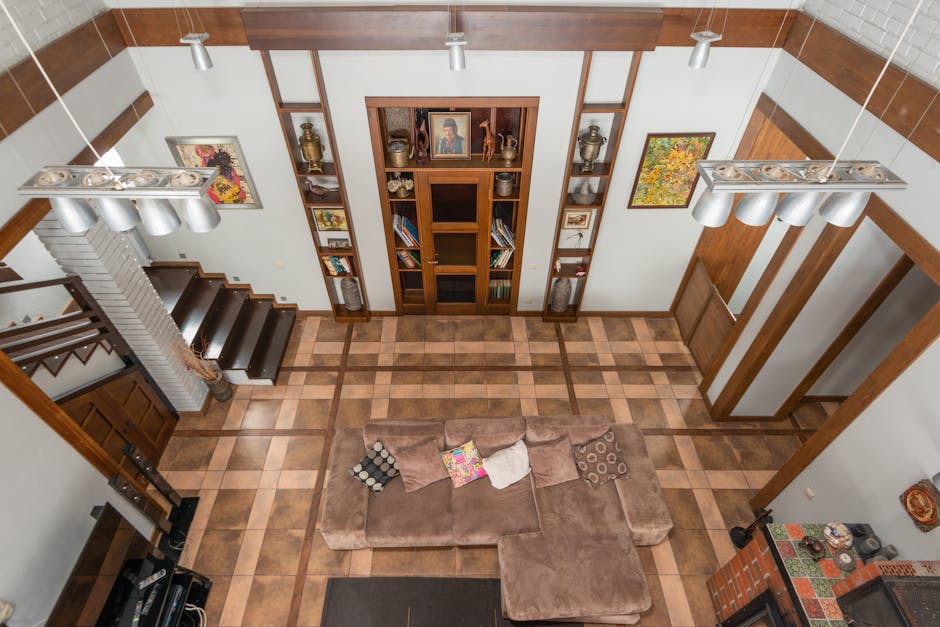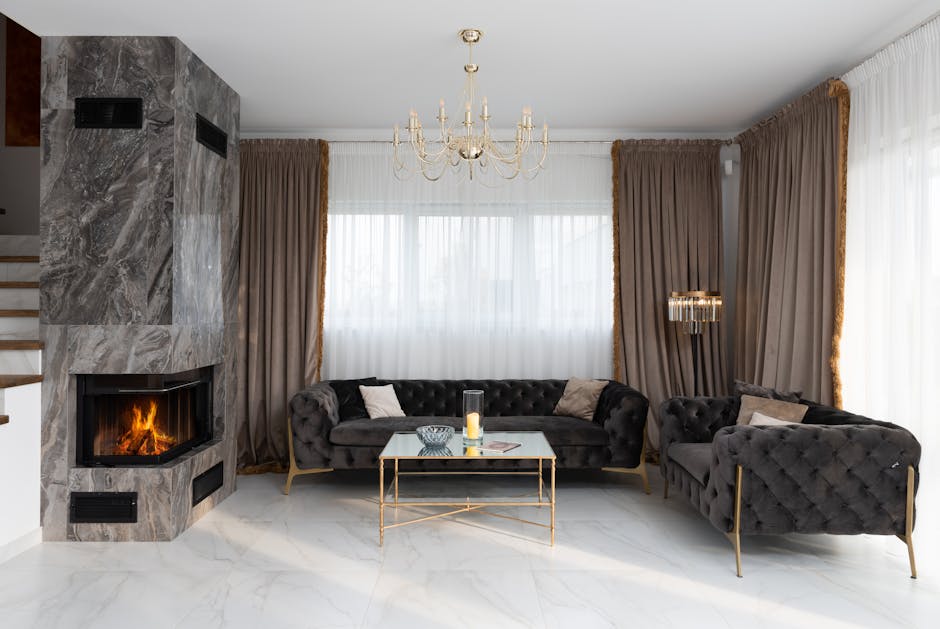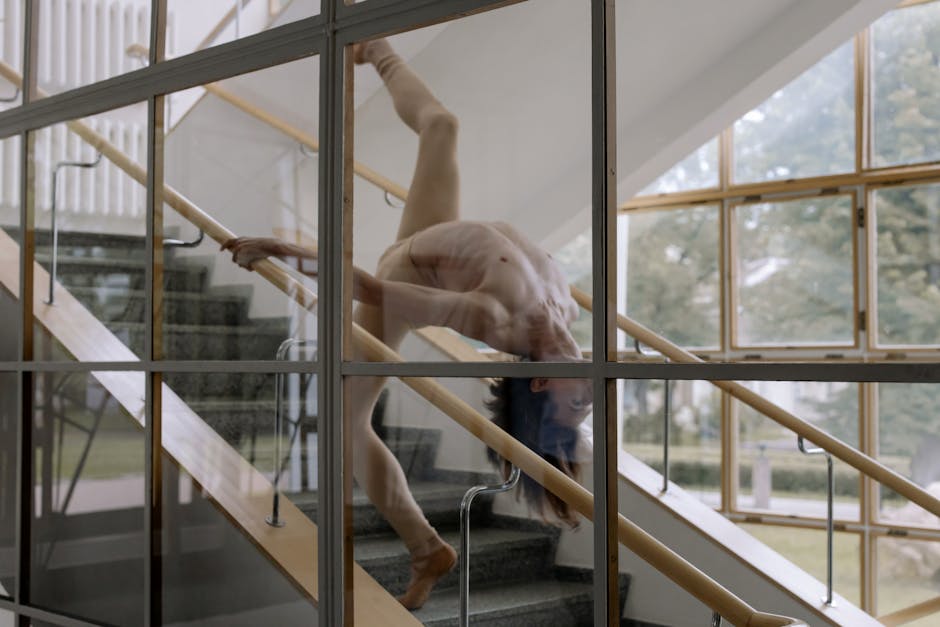Elevating Office Design with Stunning Staircase Architecture: Ideas and Inspiration
"Staircases in office buildings serve a functional purpose, but they can also be a striking architectural feature that elevates the overall design of the workspace. In this article, we explore various staircase design ideas and concepts that can transform your office into a visually stunning and inspiring environment. "

Introduction
In the world of office design, staircases often take a backseat to other elements like furniture, lighting, and décor. However, a well-designed staircase can be a powerful architectural feature that not only serves a functional purpose but also adds visual interest and creates a stunning focal point in your workplace.

The Power of a Central Staircase
A central staircase can be a game-changer in office design. It serves as a connector between floors and departments, encouraging interaction and collaboration among employees. A grand, sweeping staircase in the lobby can make a powerful first impression on visitors and set the tone for the entire office.
When designing a central staircase, consider the overall style of your office. A sleek, minimalist staircase with glass railings can complement a modern, high-tech workspace, while a more traditional wooden staircase with intricate balusters can add warmth and character to a classic office setting.
Incorporating Natural Elements
Bringing natural elements into your office staircase design can create a calming and inviting atmosphere. Consider using materials like wood, stone, or even living plants to soften the hard edges of a staircase.
One stunning example is a "living wall" staircase, where the walls surrounding the stairs are covered in lush greenery. This not only adds a pop of color and texture but also helps to purify the air and reduce stress levels in the workplace.

Playing with Light and Shadow
Lighting plays a crucial role in showcasing the beauty of your office staircase. Strategic lighting can highlight the architectural details, create dramatic shadows, and guide employees and visitors through the space.
Consider incorporating LED strip lighting along the treads or handrails for a modern, high-tech look. Alternatively, a statement chandelier or pendant light can add a touch of glamour and sophistication to a grand staircase.
Maximizing Space Under the Stairs
The space under a staircase is often overlooked, but it can be a valuable asset in office design. Consider transforming this area into a cozy seating nook, a small meeting room, or even a storage solution.
Built-in bookshelves or cabinets can provide much-needed storage while also adding visual interest to the space. A comfortable seating area with plush armchairs and a coffee table can create an inviting spot for informal meetings or breaks.

Conclusion
A well-designed staircase can be a powerful tool in elevating your office architecture and creating a stunning focal point in your workplace. By incorporating natural elements, playing with light and shadow, and maximizing the space under the stairs, you can transform a functional necessity into a visually striking and inspiring feature.
As you embark on your office design journey, don't overlook the potential of your staircase. With careful planning and creative thinking, it can become a central element that ties your entire workspace together and leaves a lasting impression on everyone who enters.

Want to learn more about Visitor Management?
Explore our complete guide with more articles like this one.


