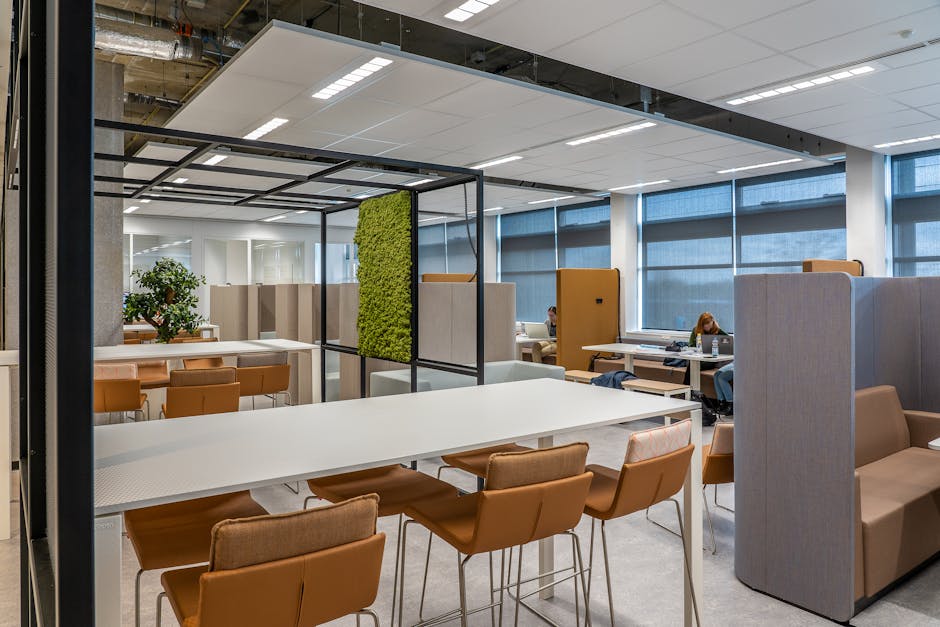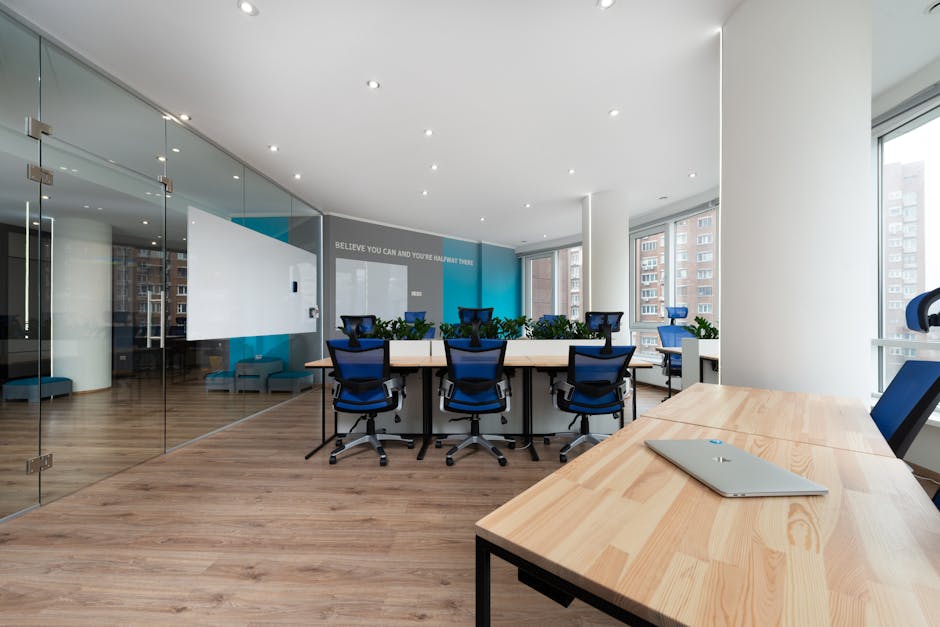Optimizing Office Space: A Guide to Standard Sizes and Efficient Planning
"This comprehensive guide explores standard office sizes, space requirements per employee, and efficient planning strategies for modern workplaces. Discover how to optimize your office layout for productivity, collaboration, and future growth. "

The Art of Office Space Planning: Balancing Efficiency and Comfort
In today's dynamic business environment, determining the right office space size is crucial for productivity, employee satisfaction, and cost-effectiveness. Whether you're moving to a new location or redesigning your current workspace, understanding standard office sizes and space requirements is essential for creating an optimal work environment.

Understanding Standard Office Size and Space Requirements
The average office size has evolved over the years, with current North American standards ranging from 150 to 175 square feet per employee. However, this figure can vary significantly based on industry, company culture, and work style.
Office Space per Employee
- Traditional offices: 175-250 square feet per person
- Open plan offices: 125-175 square feet per person
- Tech companies: Often use less, around 125-150 square feet per person
It's important to note that these figures include not just individual workspaces, but also common areas, meeting rooms, and circulation space.
Conference Room Sizes and Planning
Meeting spaces are a critical component of any office layout. Here's a breakdown of standard conference room sizes:
- Small Conference Rooms (4-6 people): 10x10 sq. ft.
- Medium Conference Rooms (8-10 people): 10x25 sq. ft.
- Large Conference Rooms (16-20 people): 15x25 sq. ft.
A general rule of thumb is to provide one conference room for every 10-20 employees, depending on your company's meeting culture and workspace design.

Factors Influencing Office Space Requirements
When planning your office space, consider the following factors:
- Growth projections: Allow for future expansion to avoid costly relocations.
- Work style: Flexible working strategies may require different space allocations.
- Industry-specific needs: Some sectors require more space per employee due to equipment or privacy concerns.
- Company culture: Collaborative environments might need more open areas and fewer private offices.
- Remote work policies: If you have a significant number of remote workers, you may need less dedicated desk space.
Optimizing Your Office Layout
To create an efficient and productive workspace, consider these tips:
- Implement flexible seating: Hot desking or activity-based working can maximize space utilization.
- Create multi-purpose areas: Design spaces that can serve multiple functions to increase efficiency.
- Prioritize natural light: Position workstations to take advantage of windows and natural lighting.
- Include quiet zones: Provide areas for focused work in open office environments.
- Incorporate technology: Smart workplace technologies can help manage space utilization effectively.
Additional Spaces to Consider
Beyond workstations and meeting rooms, don't forget to allocate space for:
- Reception area
- Kitchen or break room
- Storage facilities
- Wellness rooms
- Phone booths for private calls
- Collaborative lounges
These areas contribute to a well-rounded office environment that supports various work styles and employee needs.

The Future of Office Space Planning
As work patterns continue to evolve, office space planning must adapt. Connected workplaces and hybrid work models are reshaping how we think about office design. Consider implementing:
- Modular furniture for easy reconfiguration
- Mobile employee apps for desk booking and space management
- Sensor technology to track space utilization
- Enhanced video conferencing facilities for hybrid meetings
Conclusion: Balancing Space and Function
Determining the right office space size is a complex task that requires careful consideration of your company's unique needs. By understanding standard office sizes, planning for growth, and incorporating flexibility into your design, you can create a workspace that not only meets your current requirements but also adapts to future changes.
Remember, the goal is to create an environment that fosters productivity, collaboration, and employee well-being. Regular assessment of your space utilization and employee feedback can help you continually optimize your office space for maximum efficiency and satisfaction.
By thoughtfully planning your office space, you're not just allocating square footage – you're creating a foundation for your company's culture, productivity, and future success.
Want to learn more about Room Booking?
Explore our complete guide with more articles like this one.


