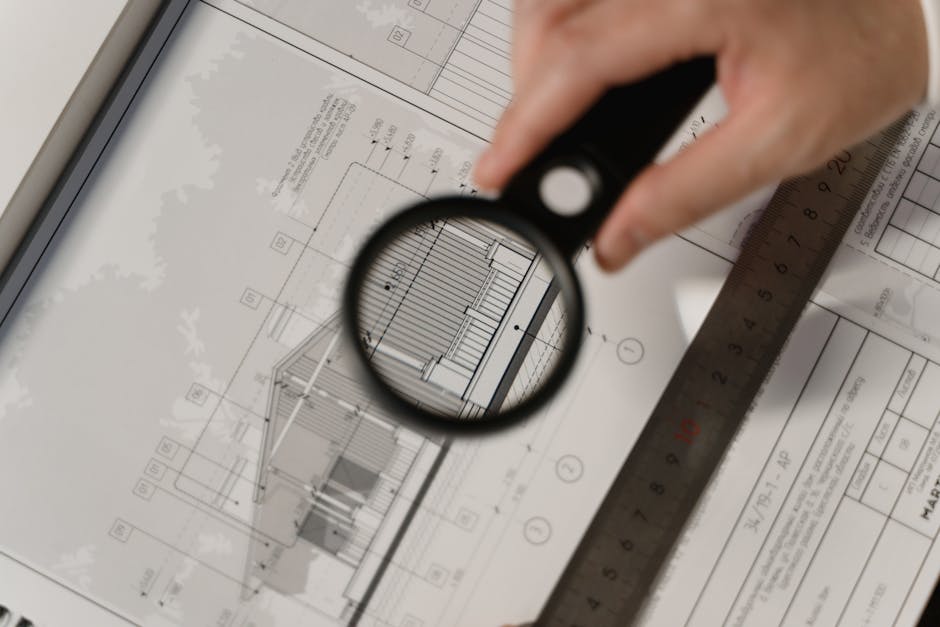Maximizing Workspace Efficiency: A Comprehensive Guide to Office Space Planning
"Discover how to transform your workplace with effective office space planning. This guide covers essential strategies, from open layouts to quiet zones, helping you create a productive and cost-efficient environment that adapts to modern work needs. "

The Art and Science of Office Space Planning
In today's dynamic business landscape, office space planning has emerged as a critical factor in driving productivity, fostering collaboration, and enhancing employee satisfaction. As organizations navigate the complexities of modern work environments, the need for strategic space management has never been more apparent.

Office space planning is the process of allocating and organizing physical workspace to optimize efficiency, functionality, and employee well-being. It involves a careful balance of various elements, including layout design, ergonomics, technology integration, and adaptability to changing work patterns.
Why Office Space Planning Matters
Effective office space planning can lead to numerous benefits:
- Improved Productivity: A well-designed workspace can significantly boost employee efficiency and output.
- Enhanced Collaboration: Thoughtful layout designs can encourage teamwork and idea sharing.
- Cost Efficiency: Optimized space utilization can reduce real estate costs and operational expenses.
- Employee Satisfaction: Comfortable and functional workspaces contribute to higher job satisfaction and retention rates.
- Adaptability: Flexible designs allow for easy reconfiguration as organizational needs evolve.
Key Considerations in Office Space Planning
Assessing Your Needs
Before diving into the specifics of office design, it's crucial to assess your organization's unique requirements:
- Workforce Analysis: Understand the size and composition of your team, including different departments and their interactions.
- Work Styles: Identify the various work modes (focused work, collaboration, learning, socializing) that need to be supported.
- Technology Requirements: Consider the technological infrastructure needed to support your operations.
- Growth Projections: Plan for future expansion or contraction to avoid costly redesigns.
Space Allocation Guidelines
While specific needs vary, some general guidelines can help in space allocation:
- Open Workspace: Aim for about 100-150 square feet per employee in open plan areas.
- Private Offices: Allow 150-300 square feet for executive offices.
- Meeting Rooms: Plan for approximately 25-30 square feet per person in conference rooms.
- Collaborative Areas: Dedicate about 25-40 square feet per person in shared spaces.

Balancing Open and Private Spaces
The debate between open-plan offices and private workspaces continues, but the best solution often lies in a balanced approach:
- Open Areas: Foster collaboration and communication while maximizing space efficiency.
- Private Spaces: Provide areas for focused work, confidential discussions, and respite from noise.
- Flexible Zones: Create adaptable spaces that can serve multiple purposes as needs change.
Innovative Office Space Planning Strategies
Activity-Based Working (ABW)
ABW is a workplace strategy that provides employees with a choice of settings for various workplace activities. This approach recognizes that throughout the day, people engage in different types of tasks requiring different types of spaces.
Key elements of ABW include:
- Hot-desking: Unassigned seating that employees can use as needed.
- Quiet Zones: Areas designated for focused, individual work.
- Collaboration Hubs: Spaces designed for team meetings and brainstorming sessions.
- Social Spaces: Casual areas that encourage informal interactions and relaxation.
Biophilic Design
Incorporating elements of nature into the office environment can have significant benefits for employee well-being and productivity. Biophilic design principles include:
- Natural Light: Maximize exposure to daylight through strategic window placement and open floor plans.
- Indoor Plants: Introduce greenery to improve air quality and create a more relaxing atmosphere.
- Natural Materials: Use wood, stone, and other natural textures in furniture and finishes.
- Views of Nature: Where possible, provide views of outdoor green spaces or incorporate nature-inspired artwork.
Technology Integration
Modern office space planning must account for the ever-increasing role of technology in the workplace:
- Wireless Infrastructure: Ensure robust Wi-Fi coverage throughout the office to support mobility.
- Charging Stations: Provide easily accessible power outlets and USB ports in various locations.
- Smart Room Booking Systems: Implement digital solutions for efficient meeting room management.
- AV Equipment: Equip collaboration spaces with necessary audio-visual technology for seamless communication.

Best Practices for Effective Office Space Planning
- Involve Employees: Gather input from staff members to understand their needs and preferences.
- Prioritize Flexibility: Design spaces that can be easily reconfigured to accommodate changing requirements.
- Consider Acoustics: Implement sound-absorbing materials and design elements to manage noise levels.
- Optimize Lighting: Blend natural and artificial lighting to create a comfortable visual environment.
- Ergonomics First: Invest in ergonomic furniture and adjustable workstations to support employee health.
- Create Zones: Designate specific areas for different activities to help employees navigate the workspace efficiently.
- Incorporate Branding: Use office design to reinforce company culture and values.
The Future of Office Space Planning
As we look ahead, several trends are shaping the future of office space planning:
- Hybrid Work Models: Designing spaces that support a mix of in-office and remote work.
- Wellness-Focused Design: Prioritizing employee health through air quality improvements, ergonomic solutions, and stress-reduction features.
- Smart Buildings: Integrating IoT devices for improved space utilization and energy efficiency.
- Sustainability: Incorporating eco-friendly materials and energy-saving technologies.
Conclusion
Effective office space planning is a powerful tool for enhancing workplace productivity, employee satisfaction, and organizational success. By carefully considering the unique needs of your workforce, embracing innovative design strategies, and remaining flexible in the face of changing work patterns, you can create a workspace that not only meets current demands but is also prepared for the future of work.
Remember, the best office space plans are those that evolve with your organization. Regular assessment and willingness to adapt will ensure your workspace continues to support your team's needs and drive your business forward.
Want to learn more about Workplace Analytics?
Explore our complete guide with more articles like this one.


