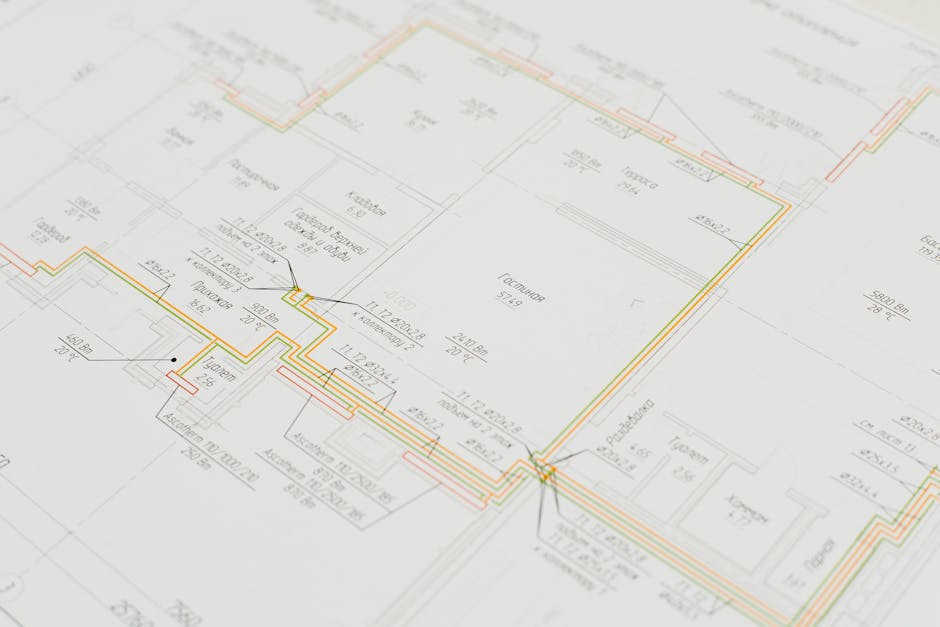Maximizing Office Space: The Ultimate Guide to Calculating Utilization
"Discover the key metrics and formulas for calculating office space and meeting room utilization. This comprehensive guide helps workplace managers make data-driven decisions to optimize their office layout, improve efficiency, and enhance employee productivity. "

Maximizing Office Space: The Ultimate Guide to Calculating Utilization
In today's dynamic workplace environment, understanding how your office space is utilized is crucial for optimizing productivity and managing resources effectively. Whether you're a corporate HR manager, IT professional, or facility manager, knowing how to calculate utilization can provide valuable insights into your workplace's efficiency. This guide will walk you through the essential metrics and formulas for calculating office space and meeting room utilization.

Why Calculate Office Space Utilization?
Before diving into the calculations, it's important to understand why measuring utilization is so crucial. Workplace efficiency isn't just about having enough space; it's about having the right kind of space that meets your employees' needs. By analyzing utilization data, you can:
- Identify underused areas and optimize space allocation
- Make informed decisions about office expansions or downsizing
- Improve meeting room scheduling and availability
- Enhance overall employee productivity and satisfaction
Key Metrics for Office Space Utilization
1. Usage Rate
The usage rate is a fundamental metric that shows how often your office spaces are being used. For meeting rooms, the ideal utilization rate typically falls between 40-60%. Here's how to calculate it:
Usage Rate = (Total Reserved Hours / Total Available Hours) x 100
For example, if a meeting room is booked for 25 hours in a 50-hour work week:
Usage Rate = (25 / 50) x 100 = 50%
This rate indicates that the room is being used optimally, allowing for flexibility in scheduling and ad-hoc meetings.
2. Density
Density measures how busy your office is at different times. This metric helps identify peak hours and potential bottlenecks in space usage.
To calculate density, break down your usage data by hour or day of the week. This information can help you implement strategies to balance the workload and improve space efficiency.

3. Fit
The fit metric compares the capacity of a space with the number of people using it. It helps determine if your meeting rooms are appropriately sized for the meetings being held.
Fit Rate = (Number of Attendees / Room Capacity) x 100
For instance, if a 10-person conference room is consistently used for 4-person meetings, it might indicate a need for more small meeting spaces or huddle rooms.
4. Popularity
Tracking which spaces are used most frequently can provide insights into employee preferences and help guide future office design decisions.
Popularity Score = Number of Bookings / Total Available Booking Slots
Analyze the features of popular spaces to understand what makes them attractive to employees. This information can inform decisions about equipment purchases or room layouts.
Space Utilization Formula
To get a comprehensive view of your office space utilization, combine these metrics into a single formula:
Space Utilization = (Usage Rate x Fit Rate x Popularity Score) / 100
This formula provides a nuanced understanding of how well your space is being used, taking into account not just occupancy, but also appropriateness and preference.
How to Calculate Room Capacity
Determining the capacity of a room is essential for accurate utilization calculations. Here's a simple method:
- Measure the usable square footage of the room
- Divide the square footage by the recommended space per person (typically 15-20 sq ft for meeting rooms)
- Round down to the nearest whole number
Room Capacity = Usable Square Footage / Space Per Person
For example, a 300 sq ft room with 20 sq ft per person:
Room Capacity = 300 / 20 = 15 people

Utilizing Technology for Accurate Calculations
While manual calculations are possible, leveraging technology can significantly improve the accuracy and efficiency of your utilization tracking. Visitor management systems and smart booking platforms can automate data collection and provide real-time insights into space usage.
Implementing Your Findings
Once you've calculated your office space utilization, it's time to put that data to work:
- Optimize Room Sizes: If small meetings are often held in large rooms, consider creating more small meeting spaces.
- Adjust Scheduling Policies: Implement guidelines to ensure appropriate room usage based on meeting size and type.
- Enhance Popular Spaces: Identify what makes certain areas popular and replicate those features in underutilized spaces.
- Plan for the Future: Use utilization trends to inform decisions about office expansions or transitions to more flexible work models.
Remember, the goal of calculating utilization is not just to gather data, but to create a more efficient and productive workplace for your employees.
By mastering these calculations and applying the insights gained, you can transform your office into a space that truly works for your organization. Regular monitoring and adjustment will ensure that your workplace continues to meet the evolving needs of your workforce, ultimately contributing to improved collaboration, productivity, and employee satisfaction.
Want to learn more about Room Booking?
Explore our complete guide with more articles like this one.


