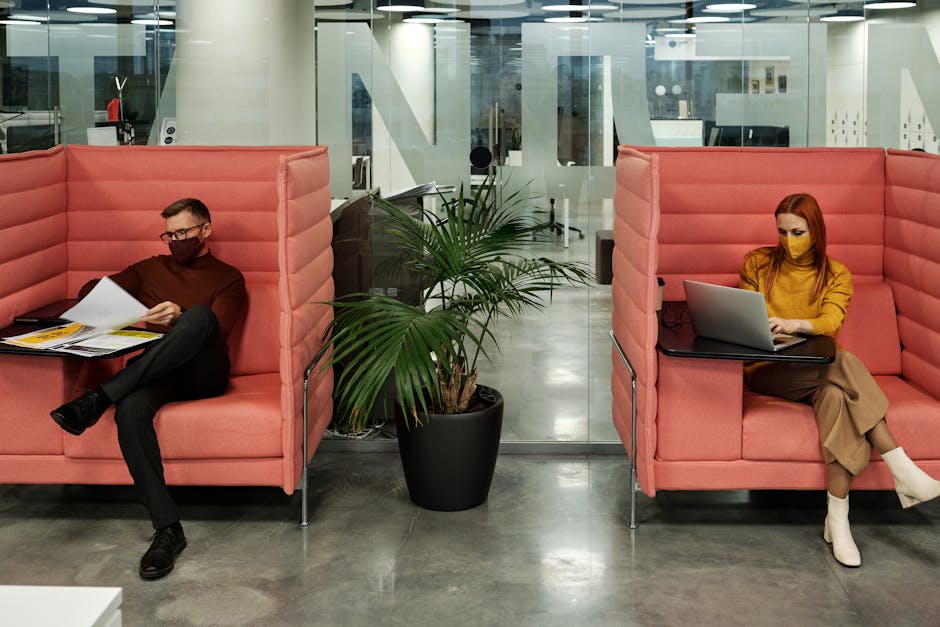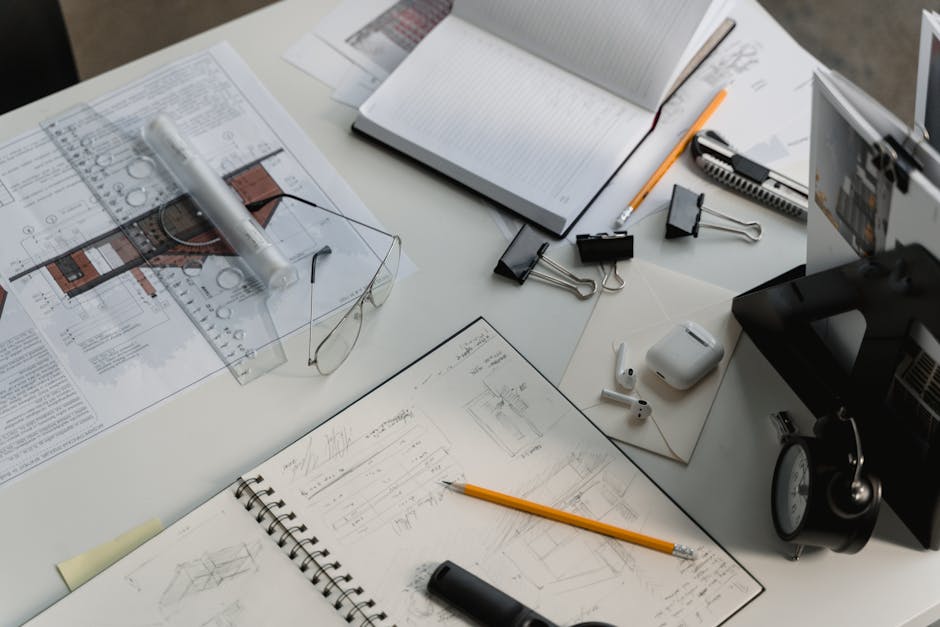Maximizing Office Space: A Guide to Effective Floor Plan Design
"This comprehensive guide explores the evolution of office design and provides practical strategies for creating an effective office layout floor plan. Learn how to optimize your workspace, balance open and closed areas, and adapt to the changing needs of the modern workplace. "

Maximizing Office Space: A Guide to Effective Floor Plan Design
In today's dynamic business environment, creating an efficient and adaptable office layout is crucial for productivity and employee satisfaction. Whether you're planning a new office space or revamping an existing one, understanding the principles of effective floor plan design can make a significant difference. This guide will walk you through the process of creating an optimal office layout floor plan, including cubicle layout planning and overall office floorplan strategies.

The Evolution of Office Design
To understand where we are today, it's essential to look at how office design has evolved over the years:
- Industrial Era: Open floor plans with rows of desks, reminiscent of factory floors.
- Mid-20th Century: Introduction of cubicles for semi-private workspaces.
- Late 20th Century: Return to open floor plans, emphasizing collaboration.
- 21st Century: Hybrid designs balancing open areas with private spaces and activity-based working.
This evolution reflects changing work styles, technological advancements, and a growing understanding of employee needs.
Key Considerations for Modern Office Floor Plans
When designing your office floorplan, consider these crucial factors:
1. Flexibility and Adaptability
Modern offices need to be agile. Consider using modular furniture and movable partitions to create spaces that can be easily reconfigured as needs change.
2. Balance of Open and Closed Spaces
While open plans promote collaboration, they can also lead to distractions. Incorporate a mix of open areas and private spaces to cater to different work styles and tasks.
3. Technology Integration
Ensure your floor plan accommodates necessary technology infrastructure, including power outlets, network connections, and audiovisual equipment for both in-office and remote collaboration.
4. Health and Safety
In light of recent global events, prioritize designs that allow for social distancing when needed and improved air circulation.

Cubicle Layout Planning
While open offices have gained popularity, cubicles still play a vital role in many workplaces. Here are some tips for effective cubicle layout planning:
- Size Matters: Ensure cubicles are spacious enough for comfort but not so large that they waste space.
- Traffic Flow: Arrange cubicles to create clear pathways and avoid dead-end corridors.
- Natural Light: Position cubicles to allow maximum natural light penetration.
- Collaboration Areas: Intersperse cubicle areas with small meeting spaces or breakout zones.
Creating an Effective Office Layout Floor Plan
Follow these steps to design an efficient office layout:
Step 1: Assess Your Needs
Begin by understanding your company's specific requirements:
- Number of employees and departments
- Types of work performed (individual focus, collaborative, client-facing)
- Storage needs
- Special equipment or facilities required
Step 2: Analyze Your Space
Measure your available space and note any fixed elements like windows, doors, and structural columns. This will help you make the most of your floor plan.
Step 3: Define Zones
Divide your office into functional zones:
- Reception and waiting areas
- Individual workspaces (desks or cubicles)
- Collaborative spaces (meeting rooms, brainstorming areas)
- Support areas (print stations, storage)
- Break rooms and relaxation spaces
Step 4: Consider Traffic Flow
Design your layout to facilitate smooth movement throughout the office. Avoid creating bottlenecks or placing high-traffic areas near quiet work zones.

Step 5: Incorporate Flexibility
Design spaces that can adapt to changing needs. This might include:
- Movable partitions
- Modular furniture systems
- Multi-purpose areas that can serve different functions
Step 6: Prioritize Employee Well-being
Create a layout that promotes employee health and satisfaction:
- Ensure proper lighting, both natural and artificial
- Provide ergonomic furniture and equipment
- Include spaces for relaxation and social interaction
Leveraging Technology in Floor Plan Management
Modern office management goes beyond physical layout. Utilize workplace management software to:
- Track space utilization
- Manage desk and room bookings
- Analyze occupancy data for continuous improvement
These tools can help you make data-driven decisions about your office layout and adapt to changing needs over time.
Conclusion
Creating an effective office layout floor plan is a complex but rewarding process. By considering the needs of your employees, the nature of your work, and the principles of good design, you can create a workspace that enhances productivity, fosters collaboration, and adapts to the evolving nature of work. Remember, the best office layouts are those that can flex and change as your business grows and evolves.
Whether you're planning a new office or optimizing an existing space, take the time to create a thoughtful, well-designed floor plan. Your employees—and your bottom line—will thank you for it.
Want to learn more about Workplace Experience?
Explore our complete guide with more articles like this one.


