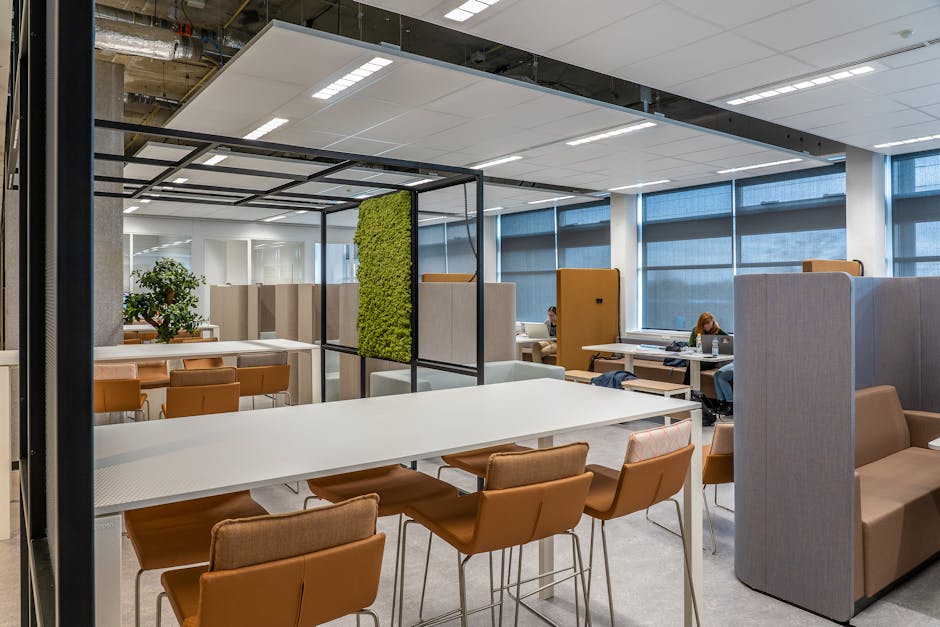Mastering Office Space Planning: A Comprehensive Guide for Modern Workplaces
"This comprehensive guide explores the art and science of office space planning in the modern workplace. From assessing current needs to implementing flexible solutions, we delve into key considerations for creating an efficient, productive, and employee-friendly office environment that adapts to the evolving nature of work. "

Mastering Office Space Planning: A Comprehensive Guide for Modern Workplaces
In today's dynamic business landscape, effective office space planning has become more crucial than ever. With the rise of hybrid work models and changing employee expectations, organizations must adapt their workspaces to support productivity, collaboration, and employee well-being. This comprehensive guide will explore the essential elements of successful office space planning and provide actionable insights for creating an optimal work environment.

The Importance of Strategic Office Space Planning
Planning an office space is not just about arranging desks and chairs; it's about creating an environment that aligns with your organization's goals, culture, and work styles. A well-planned office can:
- Enhance productivity and efficiency
- Improve employee satisfaction and retention
- Foster collaboration and innovation
- Optimize real estate costs
- Adapt to changing business needs
To achieve these benefits, it's essential to approach office space planning with a strategic mindset and consider various factors that influence workplace dynamics.
Key Considerations for Effective Office Space Planning
1. Assess Current Needs and Future Goals
Before diving into the planning process, it's crucial to evaluate your current office situation and define your objectives. Consider the following:
- Number of employees and projected growth
- Work styles and team structures
- Technology requirements
- Company culture and values
- Budget constraints
By understanding these factors, you can create a space that not only meets immediate needs but also accommodates future growth and changes.
2. Embrace Flexibility and Adaptability
In the era of hybrid work, flexibility is key. Design your office space to support various work modes and preferences:
- Open collaborative areas for team meetings and brainstorming sessions
- Quiet zones for focused, individual work
- Bookable meeting rooms of different sizes
- Casual breakout spaces for informal discussions and socializing
Implementing a hot desking or desk hoteling system can help optimize space utilization and accommodate fluctuating office attendance.

3. Prioritize Employee Well-being
A well-designed office space should promote employee health and comfort. Consider the following elements:
- Ergonomic furniture and adjustable workstations
- Ample natural light and proper artificial lighting
- Good air quality and ventilation
- Biophilic design elements, such as plants and natural materials
- Wellness areas for relaxation and stress relief
By creating a workspace that supports physical and mental well-being, you can boost employee satisfaction and productivity.
4. Leverage Technology for Efficient Space Management
Incorporate smart technology solutions to streamline office operations and enhance the employee experience:
- Space booking software for easy room and desk reservations
- Occupancy sensors to monitor space utilization
- Digital signage for wayfinding and communication
- Smart lighting and climate control systems
These tools not only improve efficiency but also provide valuable data for ongoing space optimization.
5. Foster Collaboration and Communication
Design your office layout to encourage interaction and knowledge sharing among team members:
- Create centralized hubs or "neighborhoods" for different departments
- Provide ample whiteboard space and digital collaboration tools
- Implement a mix of formal and informal meeting areas
- Consider the proximity of teams that frequently work together
By facilitating easy communication and collaboration, you can boost creativity and innovation within your organization.
Implementing Your Office Space Plan
Once you've considered these key factors, it's time to put your plan into action. Follow these steps for a successful implementation:
-
Develop a detailed floor plan: Work with architects or space planners to create a layout that incorporates your desired elements and meets building codes.
-
Communicate with stakeholders: Keep employees informed about the changes and gather their input throughout the process.
-
Phase the implementation: If possible, implement changes gradually to minimize disruption to daily operations.
-
Train employees on new systems: Provide guidance on using new technologies and adapting to new work arrangements.
-
Gather feedback and iterate: Continuously collect data and employee feedback to refine and improve your office space over time.

Conclusion: Adapting to the Future of Work
Effective office space planning is an ongoing process that requires attention to detail, flexibility, and a deep understanding of your organization's needs. By creating a workspace that supports various work styles, promotes well-being, and fosters collaboration, you can build a foundation for long-term success in the ever-evolving world of work.
Remember that the perfect office space is one that adapts to your unique organizational culture and supports your employees in doing their best work. As you embark on your office space planning journey, stay open to new ideas and be prepared to adjust your approach as needed. With careful planning and a commitment to continuous improvement, you can create a workspace that drives productivity, innovation, and employee satisfaction for years to come.
Want to learn more about Workplace Experience?
Explore our complete guide with more articles like this one.


