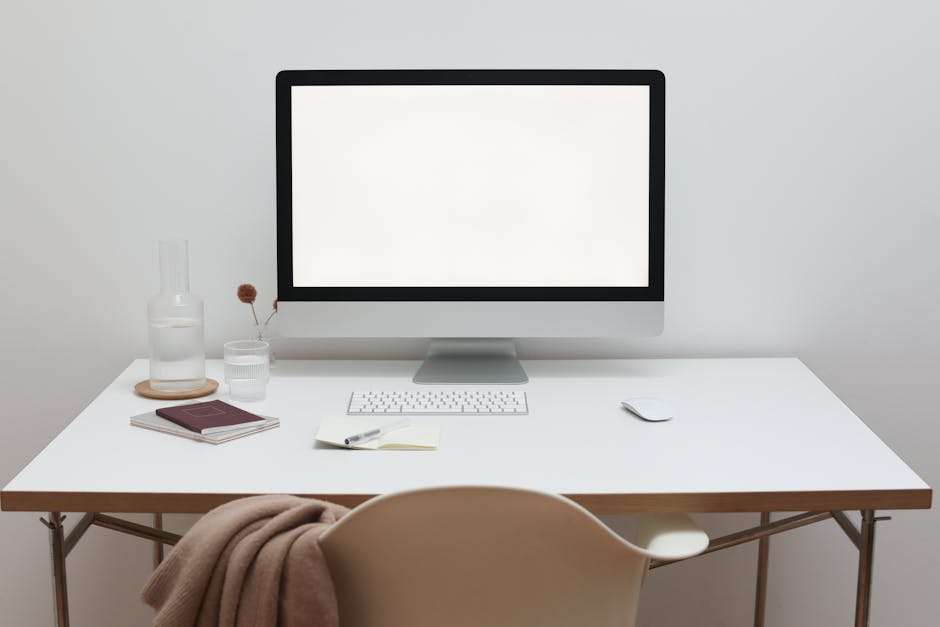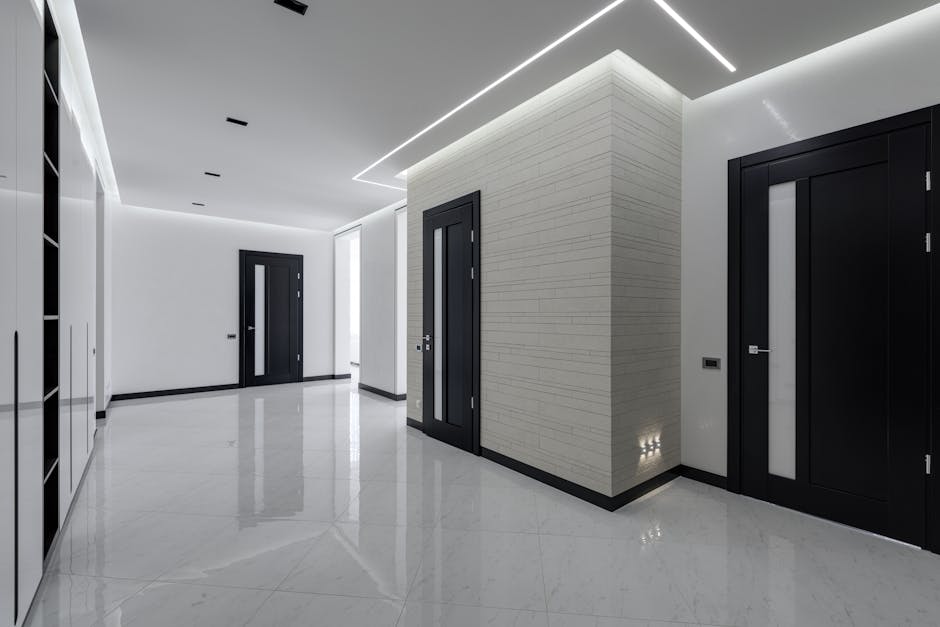How to Create an Office Floor Plan That Employees Will Love
"Creating an office floor plan that employees love is crucial for boosting morale, productivity, and collaboration. This article provides practical tips and insights on designing a functional and inspiring workspace layout that caters to your team's needs and preferences. "

Why Office Floor Plans Matter

The layout and design of your office space can have a significant impact on employee satisfaction, productivity, and collaboration. A well-designed office floor plan not only optimizes the use of available space but also creates a positive work environment that fosters creativity, communication, and teamwork.
Key Considerations for Office Floor Planning
When creating an office floor plan, consider the following factors:
-
Employee needs and preferences: Gather input from your team to understand their work styles, requirements, and preferences. This will help you create a flexible workspace that caters to their needs.
-
Departmental collaboration: Identify which departments or teams frequently collaborate and position them in close proximity to facilitate communication and teamwork.
-
Ergonomics and comfort: Ensure that workstations are ergonomically designed to promote employee health and well-being. Provide comfortable seating, adequate lighting, and adjustable desks to accommodate different work styles and preferences.
-
Flexibility and adaptability: Design a flexible office space that can be easily reconfigured to accommodate changes in team size, project requirements, or future growth.
Tips for Creating an Inspiring Office Layout

-
Incorporate natural elements: Bring the outdoors inside by incorporating plants, natural light, and biophilic design elements to create a calming and inspiring work environment.
-
Create diverse work zones: Provide a variety of work areas, such as collaborative spaces, quiet zones, and breakout areas, to cater to different work styles and tasks.
-
Encourage movement and interaction: Design an office layout that encourages employees to move around and interact with colleagues. This can be achieved through strategically placed common areas, such as kitchens or lounge spaces.
-
Reflect your company culture: Use your office design to showcase your company's values, mission, and culture. Incorporate branding elements, artwork, and color schemes that align with your organization's identity.
Leveraging Technology for Efficient Space Management

Implement office hoteling software or workplace experience solutions to optimize space utilization and streamline resource management. These tools allow employees to easily book desks, meeting rooms, and other amenities, ensuring that your office space is used efficiently and effectively.
Conclusion
Creating an office floor plan that employees love requires careful consideration of their needs, preferences, and work styles. By designing a functional, flexible, and inspiring workspace layout, you can boost employee satisfaction, productivity, and collaboration, ultimately contributing to the success of your organization.

Want to learn more about Hybrid Work?
Explore our complete guide with more articles like this one.


