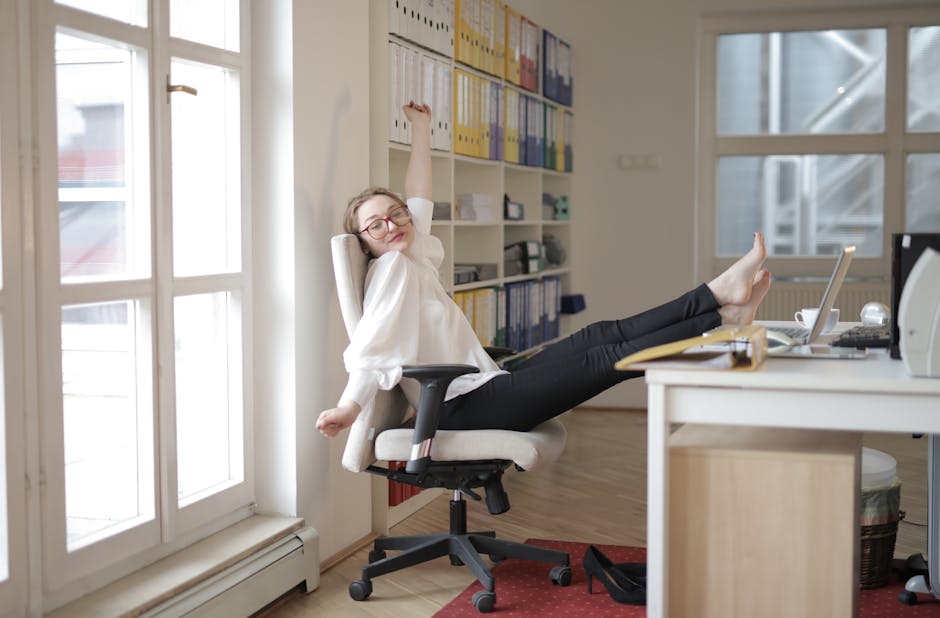Unlocking the Secrets of Effective Office Floor Plans
"An effective office floor plan is crucial for creating a productive and collaborative work environment. This article explores the essential elements of a well-designed office layout, including ergonomics, flexibility, and the incorporation of technology. Discover how to optimize your office floor plan to boost employee satisfaction and drive business success. "

The Importance of a Well-Designed Office Floor Plan

A well-designed office floor plan is essential for creating a productive and efficient work environment. The layout of your office can significantly impact employee satisfaction, collaboration, and overall business performance. By optimizing your office floor plan, you can unlock the full potential of your workforce and drive business success.
Key Elements of an Effective Office Floor Plan
When designing your office layout, consider the following key elements:
-
Ergonomics: Ensure that workstations are designed with employee comfort and well-being in mind. Adjustable desks, chairs, and proper lighting can help reduce the risk of repetitive strain injuries and improve overall productivity.
-
Flexibility: Incorporate flexible spaces that can be easily reconfigured to accommodate different tasks and team sizes. Modular furniture and movable walls can help create a dynamic and adaptable work environment.
-
Collaboration: Encourage collaboration by incorporating open spaces, breakout areas, and meeting rooms. These spaces facilitate informal interactions and foster a sense of community among employees.
-
Technology Integration: Ensure that your office layout accommodates the latest technology, such as wireless connectivity, video conferencing, and digital displays. This will enable seamless communication and collaboration across teams.

Optimizing Your Office Layout for Maximum Efficiency
To optimize your office layout for maximum efficiency, consider the following tips:
-
Conduct a Space Utilization Analysis: Analyze how your current office space is being used and identify areas for improvement. This will help you make informed decisions about your office layout and ensure that every square foot is being used effectively.
-
Involve Employees in the Design Process: Engage your employees in the design process to ensure that their needs and preferences are taken into account. This will help create a sense of ownership and improve overall satisfaction with the new office layout.
-
Incorporate Natural Elements: Bring the outdoors inside by incorporating natural elements such as plants, natural light, and views of nature. Studies have shown that exposure to nature can improve employee well-being and productivity.
-
Plan for Future Growth: When designing your office layout, consider your company's future growth plans. Ensure that your office space can accommodate additional employees and evolving business needs.

The Benefits of an Effective Office Floor Plan
An effective office floor plan can provide numerous benefits for your business, including:
-
Increased Productivity: A well-designed office layout can help employees work more efficiently and effectively, leading to increased productivity and better business outcomes.
-
Improved Collaboration: By incorporating collaborative spaces and encouraging informal interactions, an effective office floor plan can foster a sense of teamwork and improve overall communication.
-
Enhanced Employee Satisfaction: A comfortable and engaging work environment can help improve employee satisfaction and reduce turnover rates. This can lead to a more stable and productive workforce.
-
Cost Savings: By optimizing your office layout and utilizing space effectively, you can reduce real estate costs and improve your bottom line.

Conclusion
An effective office floor plan is a critical component of a successful business. By incorporating key elements such as ergonomics, flexibility, collaboration, and technology, you can create a work environment that fosters productivity, innovation, and employee satisfaction. By involving your employees in the design process and planning for future growth, you can ensure that your office layout meets the evolving needs of your business.
Investing in a well-designed office floor plan is an investment in the future of your company. By creating a space that inspires and motivates your employees, you can unlock the full potential of your workforce and drive long-term business success.
Want to learn more about Room Booking?
Explore our complete guide with more articles like this one.


