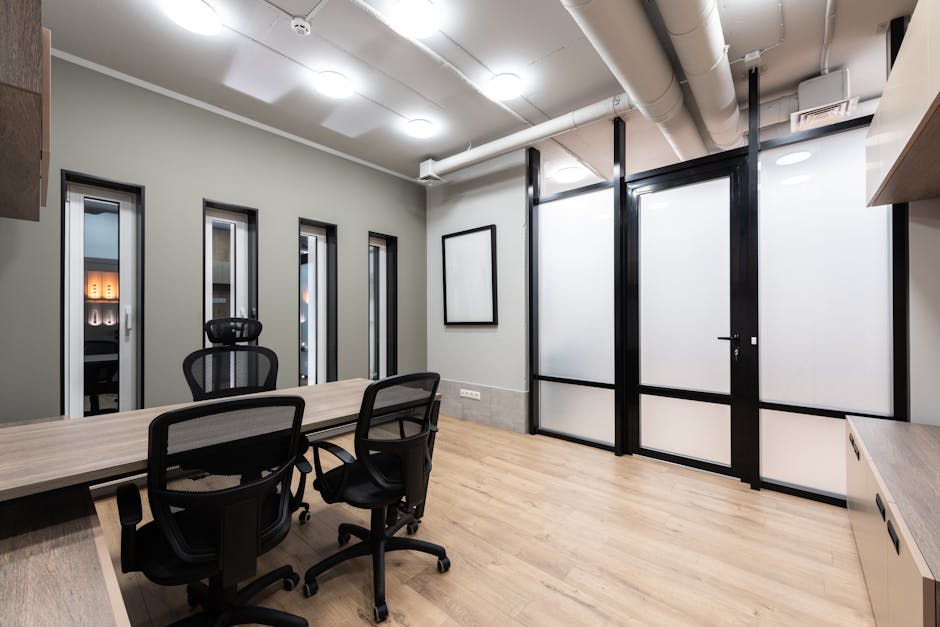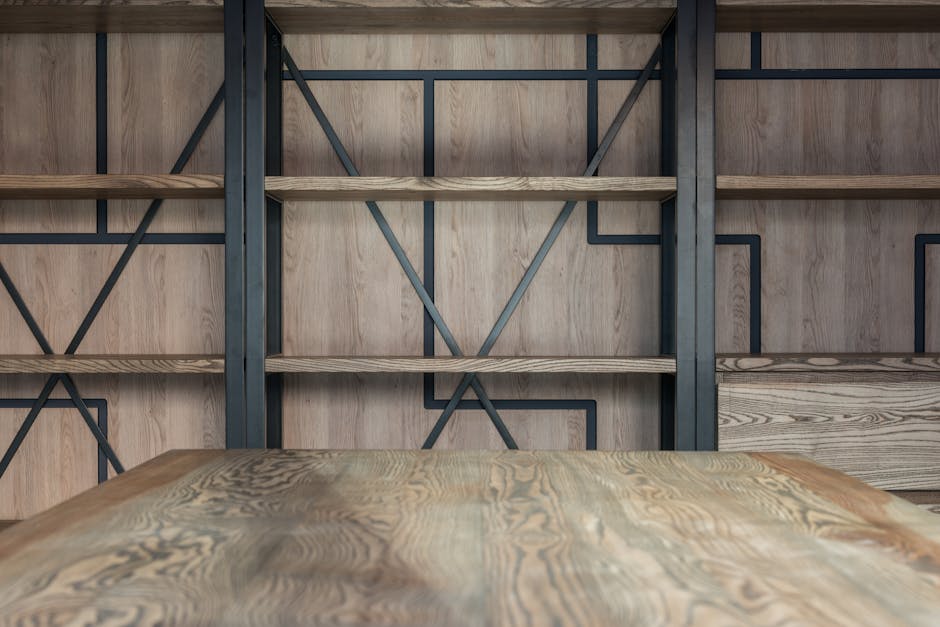7 Types of Meeting Room Layouts: Choosing the Right Setup for Your Needs
"Choosing the right meeting room layout is crucial for productive and engaging meetings. This article explores the 7 most common types of meeting room setups, including boardroom style, classroom style, and U-shape, to help you find the perfect arrangement for your conference room or boardroom. "

When it comes to hosting meetings, the layout of your conference room or boardroom can significantly impact the productivity and engagement of your attendees. Choosing the right meeting room setup is essential to create an environment that fosters collaboration, communication, and effective decision-making.

In this article, we'll explore the 7 most common types of meeting room layouts and help you determine which setup is best suited for your needs.
1. Boardroom Style
The boardroom style layout is a classic choice for formal meetings, such as board meetings or executive discussions. This setup features a large, rectangular table with chairs arranged around all sides, allowing participants to face each other directly.
Pros:
- Encourages face-to-face interaction
- Suitable for smaller groups
- Ideal for presentations and discussions
Cons:
- May not be suitable for larger groups
- Can feel hierarchical or intimidating
2. Classroom Style
The classroom style layout is reminiscent of a traditional school setting, with tables and chairs arranged in rows facing the front of the room. This setup is ideal for training sessions, seminars, or presentations where the focus is on the speaker or presenter.
Pros:
- Accommodates larger groups
- Allows for easy note-taking and laptop use
- Provides clear sightlines to the front of the room
Cons:
- Limited interaction between participants
- May feel less engaging or collaborative
3. U-Shape
The U-shape layout arranges tables and chairs in a "U" formation, with the open end facing the front of the room. This setup is perfect for interactive meetings, workshops, or brainstorming sessions, as it allows participants to see and engage with each other easily.
Pros:
- Encourages participation and collaboration
- Provides clear sightlines to the front of the room
- Suitable for medium-sized groups
Cons:
- May not be suitable for larger groups
- Requires a larger room to accommodate the layout

4. Hollow Square
The hollow square layout is similar to the boardroom style, but with a large, open space in the center of the table. This setup is ideal for meetings that require a mix of presentations and group discussions, as it allows for easy movement and interaction among participants.
Pros:
- Encourages collaboration and discussion
- Provides ample space for presentations and demonstrations
- Suitable for medium to large groups
Cons:
- May require a larger room to accommodate the layout
- Can feel less intimate than other layouts
5. Banquet Style
The banquet style layout features round tables with chairs arranged around them, similar to a wedding reception or gala dinner. This setup is perfect for more informal meetings, networking events, or team-building activities.
Pros:
- Encourages casual conversation and networking
- Allows for easy meal service
- Suitable for larger groups
Cons:
- May not be suitable for formal meetings or presentations
- Can be challenging to facilitate group discussions
6. Crescent Rounds
The crescent rounds layout is a variation of the banquet style, with tables arranged in a crescent or half-moon shape. This setup is ideal for meetings that require a mix of presentations and small group discussions, as it allows participants to easily see the front of the room while still engaging with their tablemates.
Pros:
- Encourages small group collaboration
- Provides clear sightlines to the front of the room
- Suitable for medium to large groups
Cons:
- May require a larger room to accommodate the layout
- Can be challenging to facilitate whole-group discussions

7. Flexible Layouts
Flexible layouts are designed to accommodate a variety of meeting styles and group sizes. These setups often feature modular furniture, such as movable tables and chairs, that can be easily rearranged to suit the needs of the meeting.
Pros:
- Adaptable to various meeting styles and group sizes
- Encourages creativity and innovation
- Allows for easy reconfiguration of the space
Cons:
- May require additional setup time
- Can be more expensive than traditional layouts
When choosing the right meeting room etiquette for your needs, consider factors such as the purpose of the meeting, the number of attendees, and the desired level of interaction and collaboration. By selecting the appropriate layout, you can create an environment that promotes productivity, engagement, and effective communication among your team members.

Investing in flexible workspace solutions and office hoteling software can help you optimize your meeting spaces and ensure that your team has access to the right tools and resources for successful collaboration. By prioritizing the design and functionality of your meeting rooms, you can foster a culture of innovation, creativity, and teamwork within your organization.
Want to learn more about Room Booking?
Explore our complete guide with more articles like this one.


